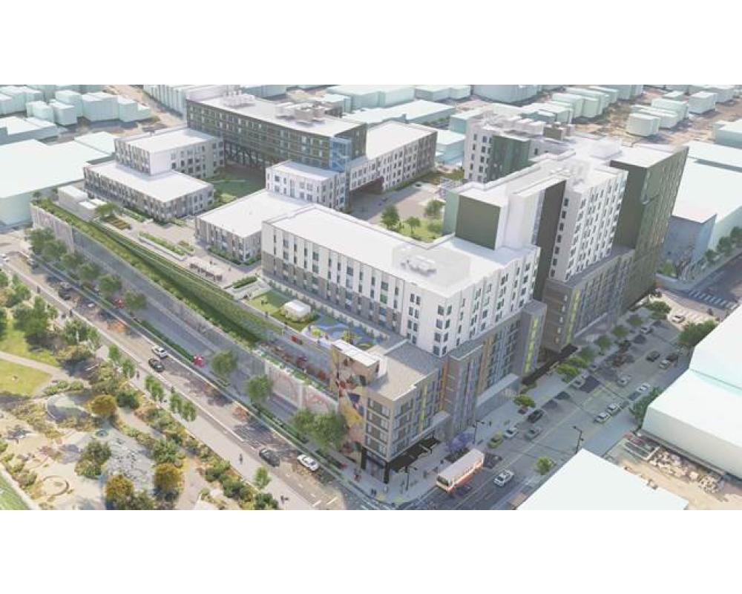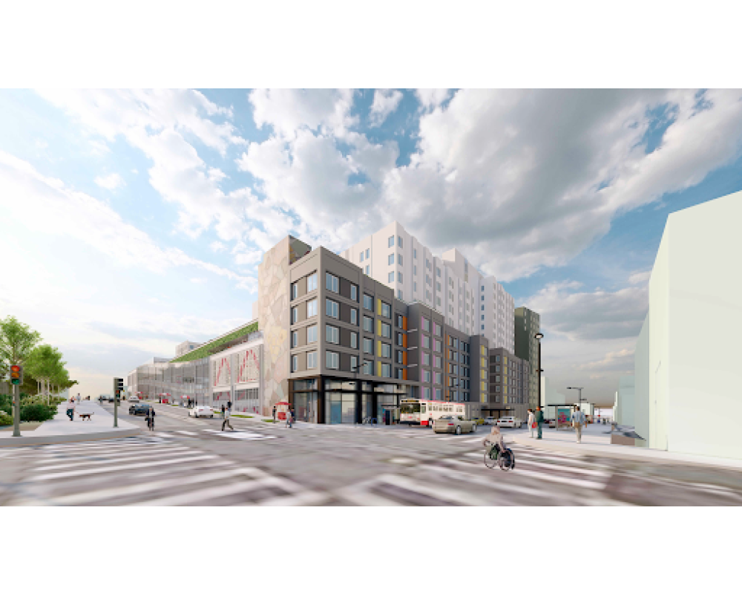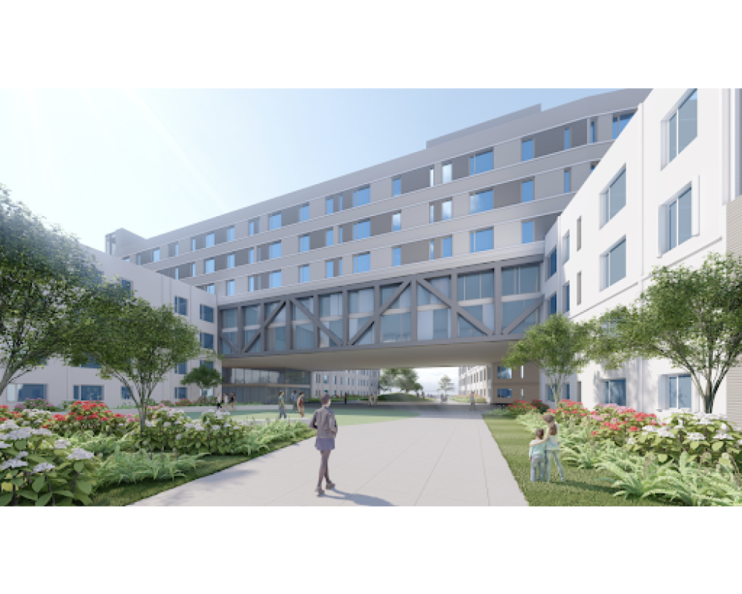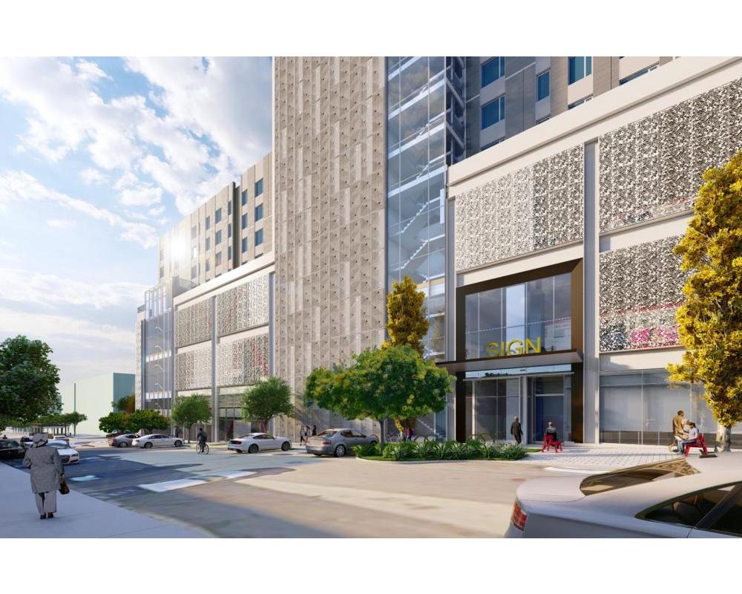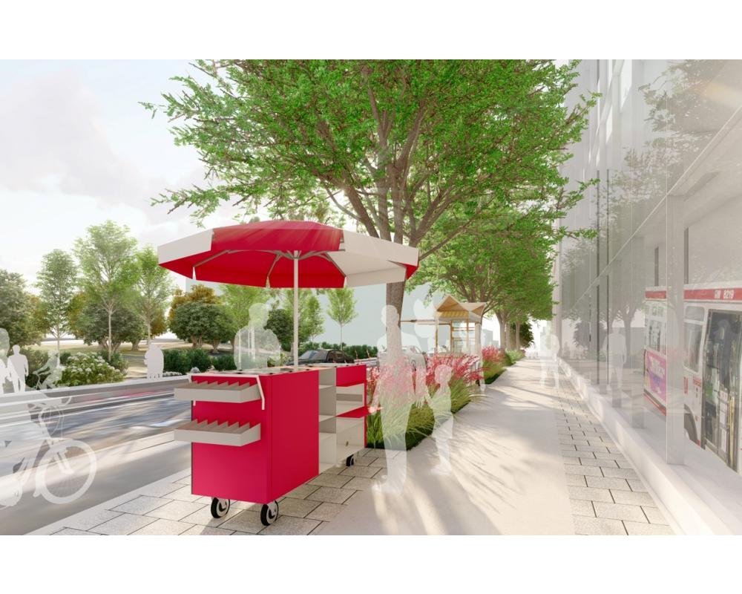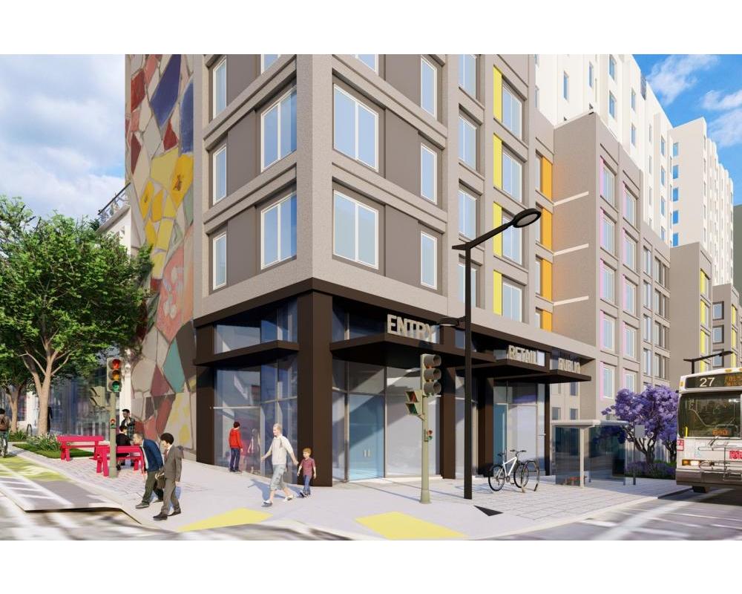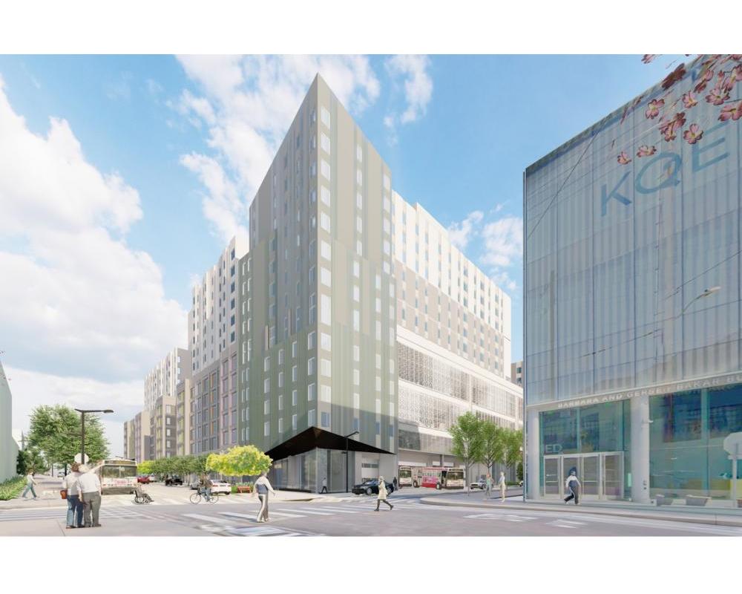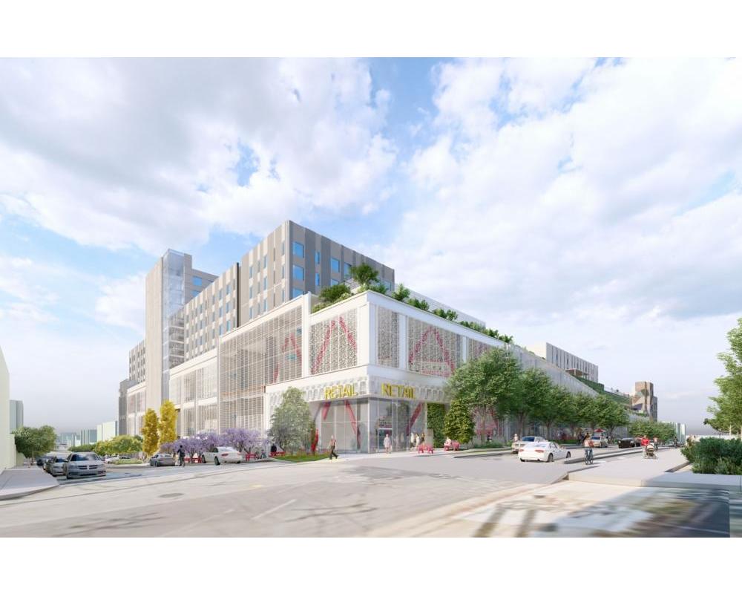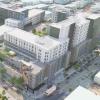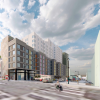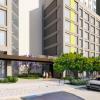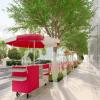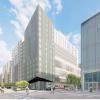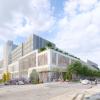The proposed housing and commercial components of the project will be located adjacent to and above the bus facility. Early in the project development, it was determined that while the modernization of the bus yard was crucial to keeping San Franciscans moving, there was a great need and opportunity to utilize the airspace above the facility for affordable housing. This goal is in alignment with the City of San Francisco’s Housing Element programs and initiatives to construct 82,000 new housing units by the year 2031. The Potrero Yard Modernization Project is the first known project of its kind in the United States to integrate a bus maintenance facility with affordable housing and commercial opportunities.
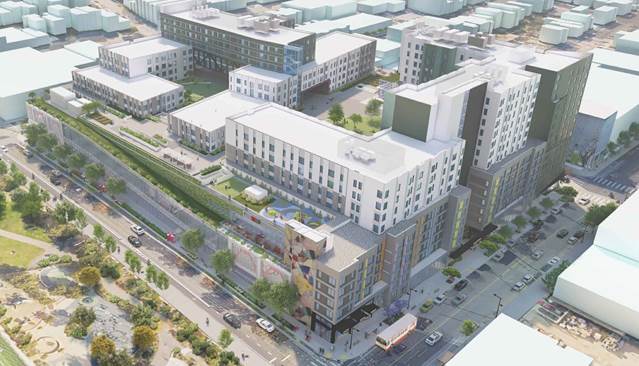
Aerial view from the northwest of the bus facility and proposed housing (Arcadis IBI Group)
Housing Overview
The SFMTA and Potrero Neighborhood Collective (PNC) are committed to maximizing the number of units and their affordability. The Project is entitled for up to 465 residential units with up to 776 bedrooms. This plan maximizes housing on site and does not include resident on-site parking. The development of these housing units will be subject to funding sources and market feasibility. The PNC team is actively seeking multiple sources of state and local funding for each phase of the housing component.
Proposed* Unit and Bedroom Count for Potrero Yard Housing (*subject to change)
| Studio | 1 bedroom | 2 bedroom | 3 bedroom | Total as of January 2024 | |
|---|---|---|---|---|---|
| Unit count | Studio 72 | 1 bedroom 159 | 2 bedroom 157 | 3 bedroom 77 | Total as of January 2024 465 |
| Bedroom Count | Studio 72 | 1 bedroom 159 | 2 bedroom 314 | 3 bedroom 231 | Total as of January 2024 776 |
Area Median Income (AMI) will be used to determine who is eligible to live in the new housing units. Approximately 245 units will be reserved for residents whose annual household income falls between 30% - 80% of the area’s average AMI. An additional 218 units of workforce housing will be made available to households with incomes ranging from 80% to 120% AMI. The SFMTA is working to create a preference for its staff for the workforce housing units.
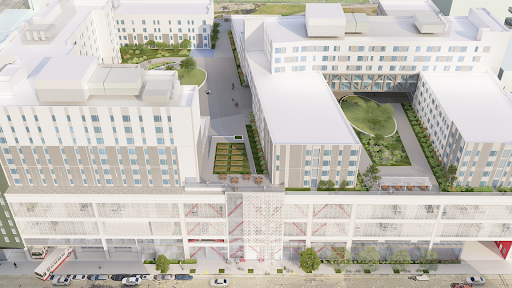
Aerial view of the proposed affordable and workforce housing on the podium above the bus facility (Arcadis IBI Group)
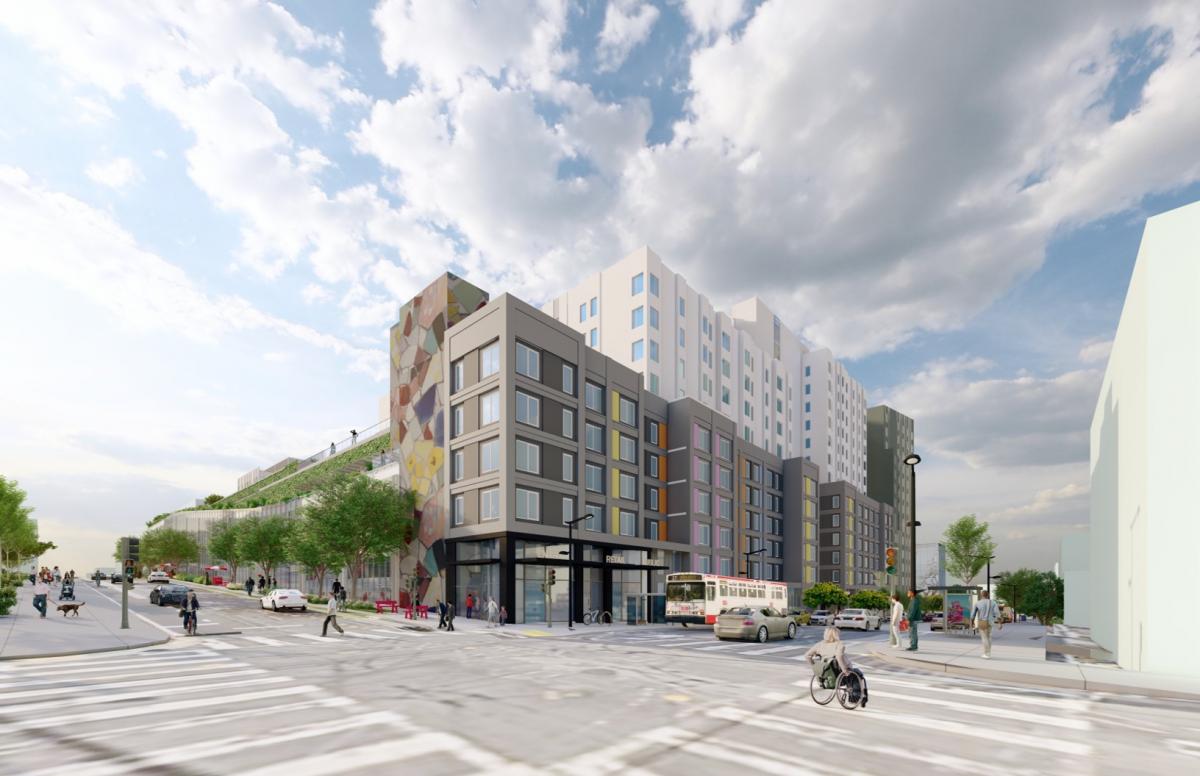
Rendering of the proposed housing along Bryant Street with all-family affordable housing (Arcadis IBI Group)
Resident Amenities and Transportation Resources
The SFMTA and PNC are committed to creating a healthy community where environmental stewardship and transportation convenience go hand-in-hand. Together, we're building a greener, more accessible future for all.
Transportation Resources for Residents and Neighbors
This Project is in compliance with the City’s Transit-First Policy (since 1973), focused on promoting incentives that reduce traffic congestion and using proven strategies that make transit, walking and bicycling the city’s preferred modes of travel. While the Potrero Yard Modernization Project does not include resident parking, we are actively exploring ways to ensure residents and neighbors have access to convenient, safe, and reliable transportation options. Resources under consideration include:
- Monthly transit passes for Potrero Yard residents
- Expanded and safeguarded bike lanes
- Class II bike parking facilities around the site
- Enhanced signage highlighting transportation options within a 0.5-mile radius
- Real-time displays of nearby transit arrival times
- Improved pedestrian sidewalks for added safety and comfort
- Car-sharing and short-term car rental services
- Drop-off zones for ride-sharing services
Onsite Amenities that Minimize Travel Needs
To further support residents and minimize the need to travel, we are considering onsite amenities, such as:
- Childcare services
- Laundry facilities
- Fitness equipment
- Package delivery lockers
Affordable Housing Funding
The Project’s San Francisco-based affordable housing developer team, Mission Economic Development Agency (MEDA), Young Community Developers (YCD), and Tabernacle Community Development Corporation (TCDC), (referred to as MY-T), are actively pursuing both local and state funding opportunities.
To maximize the number of units given the current market conditions and current economy, Phase 1 of the affordable housing program will be all-family units on Bryant Street. The all-family affordable housing type better positions the Project for competitive funding sources than the previous proposal for senior housing. Phase 2 of the affordable housing program (above the bus yard) is anticipated to include all-family units, however pending funding availability, select units may be dedicated as senior-only.
PNC’s affordable housing team is actively seeking funding and financing to build Phase 1 affordable housing along Bryant Street. Below identifies key funding sources that have been received or we anticipate seeking in the near future.
Local
- The Mayor’s Office of Community Development (MOHCD) has committed $35 million to the Project. MOCHD has additionally provided support through official endorsement, technical assistance, expertise, and guidance.
State
- The Affordable Housing and Sustainable Communities Grant (AHSC) managed by the Strategic Growth Council and CA Dept. of Housing and Community Development. This competitive program funds affordable housing and sustainable transportation projects that aim to reduce Greenhouse Gas (GHG) emissions and improve transit. Projects that make it easier for residents to get out of their cars and walk, bike, or take public transit are prioritized.
- California Tax Credit Allocation Committee (TCAC) requires affordable family housing projects to have at least 25% of their units be 2-bedrooms and 25% of their units be 3-bedrooms to support the housing needs of our most vulnerable families.
Housing Phasing and Timeline
Construction will take place using a phased approach. The following construction timeline is an estimate as of January 2024.
- Phase 1: Bus Yard Facility and Podium (2025 - 2027)
- Phase 2: All-Family Affordable Housing (along Bryant Street): Dependent on financing; anticipated to begin as early as 2027 and construction is anticipated to last two years.
- Phase 3: Workforce and Affordable Housing (above bus facility) will be built pending approved funding and financing. (Estimated early 2029 with construction lasting two years).
Commercial Opportunities
The PNC proposed design includes multiple ground floor commercial opportunities of varying sizes. Our goal is to bring in retail offerings that reflect community needs and include community-based retailers or organizations. Organizations, small businesses and street vendors based in the Mission District, Bayview, and Potrero Hill will be prioritized as potential tenants.
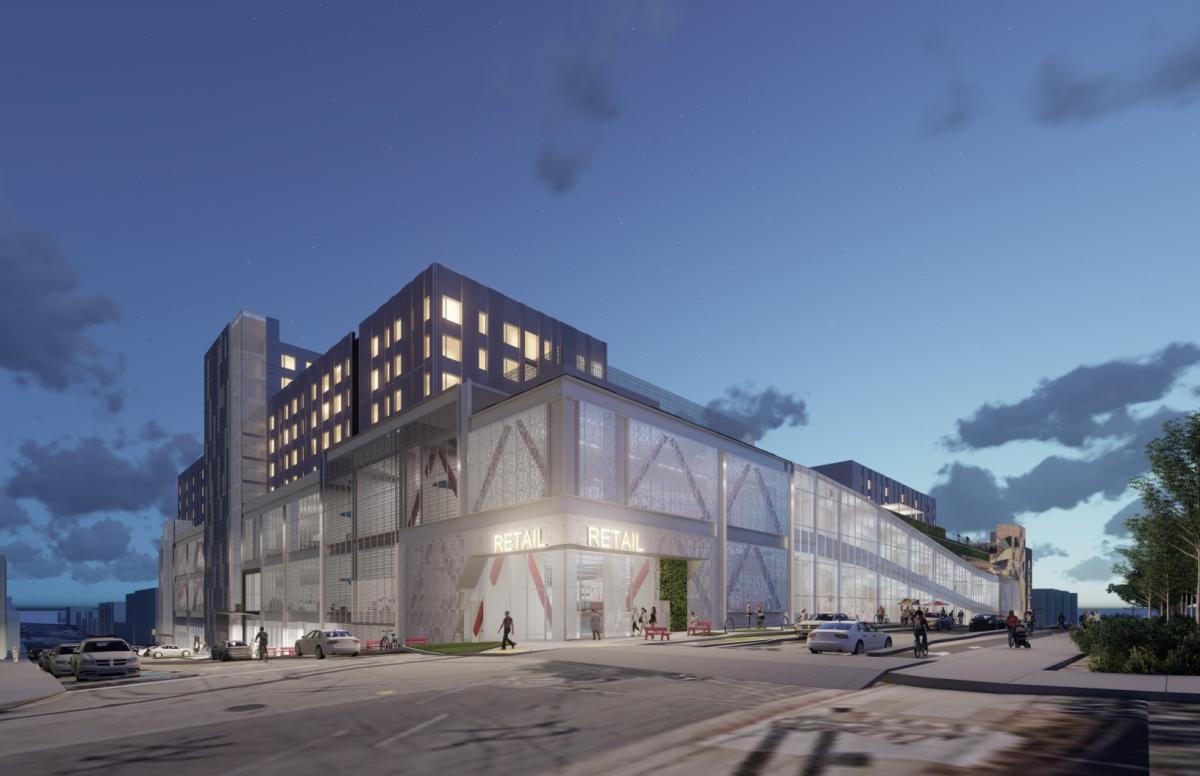
Rendering of retail space at 17th Street and Hampshire streets (Arcadis IBI Group)
Proposed commercial spaces include:
- A 789 square foot space located at the corner of 17th and Hampshire streets, across from Franklin Square with safe access to the park through a new crosswalk
- A 1,052 square foot space located at the corner of Bryant and Mariposa streets, across from the KQED headquarters
- A 1,284 square foot retail space is available at the corner of 17th and Bryant streets, across from the playground at Franklin Square
- Dedicated spaces for street vendors are proposed along 17th Street to support resident, SFMTA employee, and park-goer needs
The proposed commercial and retail program as described is subject to feasibility.

Rendering of retail space at Bryant and Mariposa streets (Arcadis IBI Group)
We anticipate commercial leasing to begin late 2027. As we prepare for this milestone, please let us know what type of neighborhood-serving organizations, businesses, or street vendors that you would visit at Potrero Yard. Share with us by email or phone!
- PotreroYard@plenaryamericas.com
- PotreroYard@sfmta.com
- (415) 646-2223
More information on the Housing component:
More information on the Commercial component:
