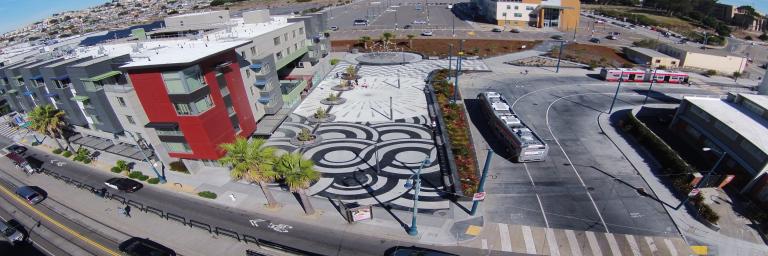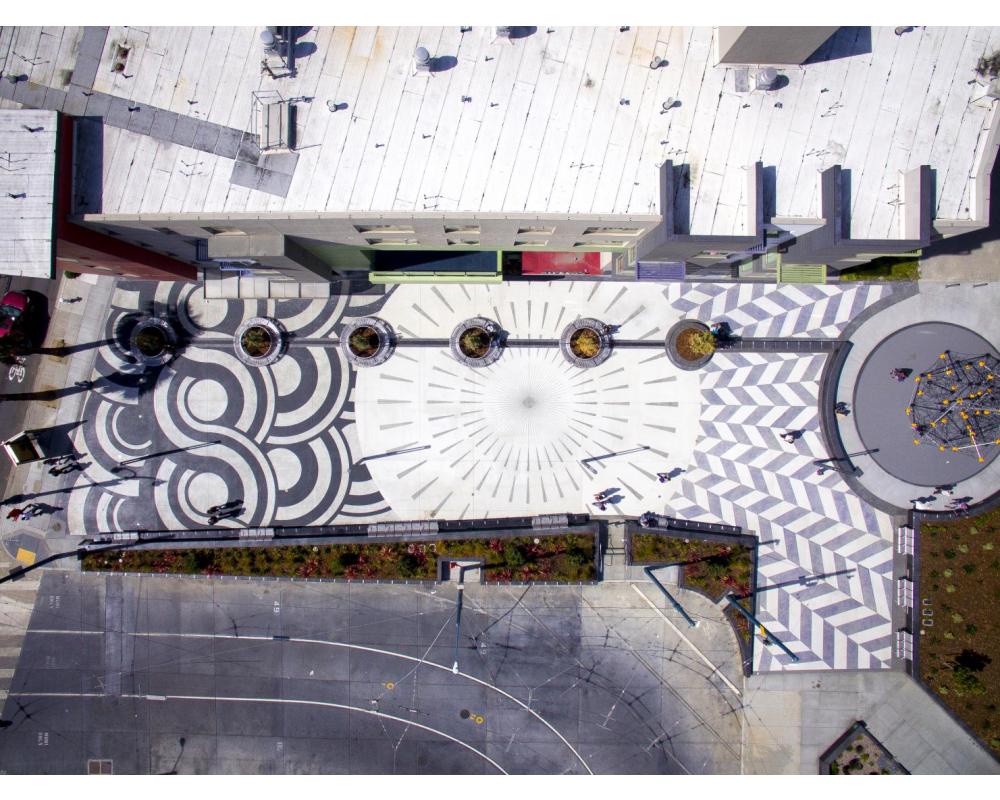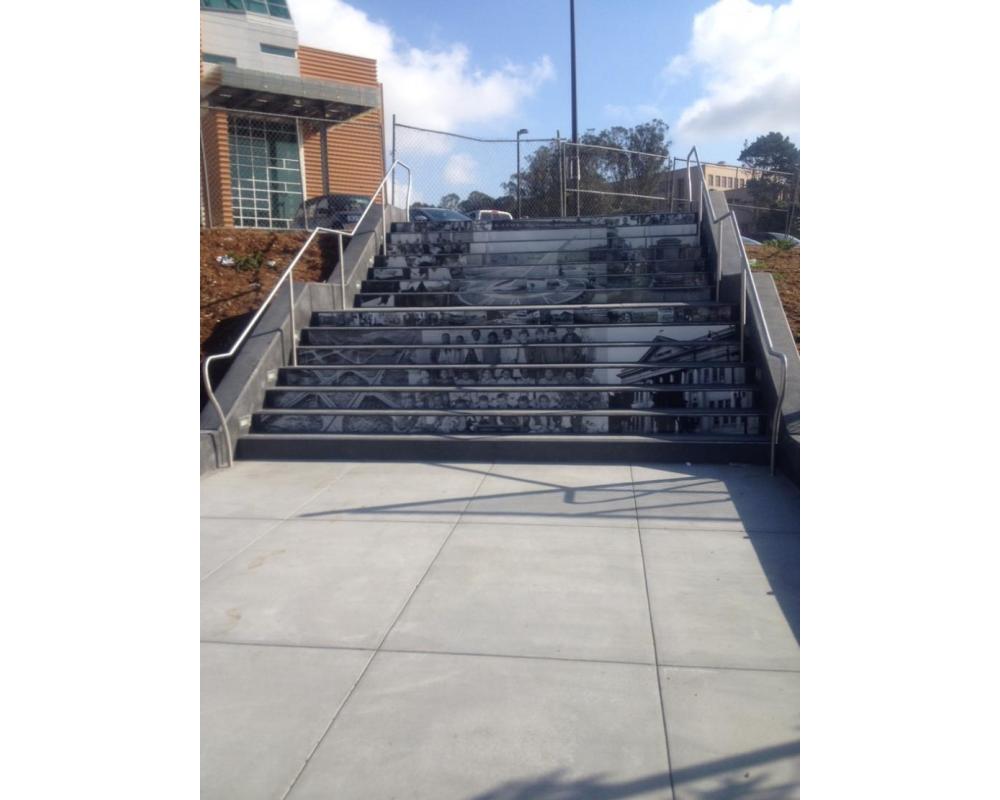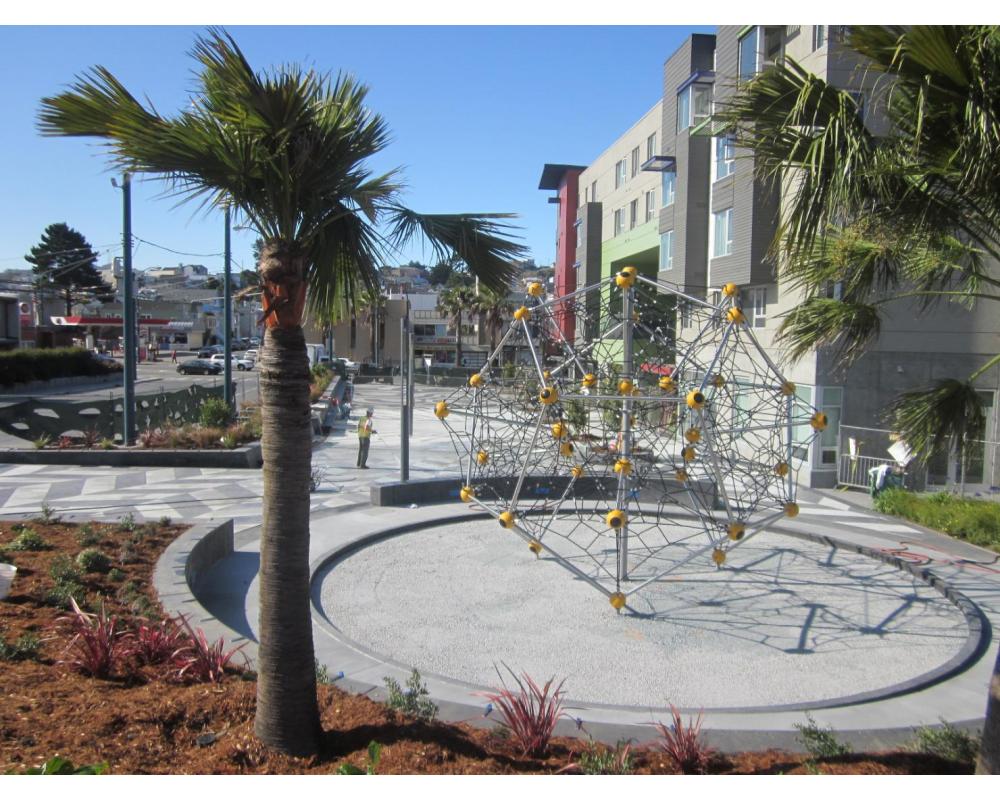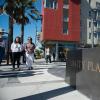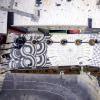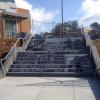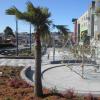A landscaped, fully-accessible public open space with features including: benches, pedestrian lighting, artistic pavement, a domed play structure and photography displays depicting the history of the area. The space serves as an attractive pedestrian link between Muni's K Ingleside stop on Ocean Avenue, the expanded City College campus and the City College bus terminal, in addition to the front door to the adjacent residential building.
- Completed
PEDESTRIAN CONNECTOR AND PUBLIC ART
The pedestrian connector links City College of San Francisco (CCSF) to the plaza. The steps in the connector consist of concrete paving, including tiled pictures designed by local artist Kelly Ording in collaboration with San Francisco Arts Commission (SFAC)
CURRENT USE
Goals of the plaza include bringing people from different segments of the community together, connecting people to City College and being known as an iconic, attractive, comfortable and safe meeting place in addition to an enduring and lasting presence in the community.
Unity Plaza serves as a hub connecting businesses, residents, schools, City College, and Muni routes in the area: the 8X/8BX, 49, 29, 43, and K-Ingleside. It also serves as the front door of the mixed-use affordable housing development on 1100 Ocean Avenue The plaza could also host community events such as street fairs and farmers’ markets and serves as a gathering location.
The Office of Economic and Workforce Development and the Department of Real Estate manage the plaza as part of the City’s new Plaza Program.
PROJECT BACKGROUND
In 2009, the Balboa Park Station Area Plan was adopted by the City and County of San Francisco. This was the culmination of a 10 year Better Neighborhoods Planning Process with multiple community meetings led by the San Francisco Planning Department. The development of a new plaza at the City College Bus Terminal was specifically identified as a goal within the Balboa Station Area Plan to create a variety of new public open spaces. The area plan includes design guidelines for the development of a plaza.
The plan also included a reconfiguration of the Phelan Bus Loop, now known as City College Terminal and the affordable housing project on 1100 Ocean Ave. Unity Plaza occupies the space between the bus loop and the housing development.
Following the adoption of the Balboa Park Station Area Plan, the SFMTA and the Mayor's Office of Economic and Workforce Development formed a plaza advisory committee. This committee was active throughout the life of the project and met quarterly since August 2012 to assist the project team develop the plaza design and program.
Fun Fact: To name the plaza, the public was invited to enter a contest to name the space. The naming of the plaza was to promote a ready identifiable and/or geographic association to the public. SFMTA received more than 60 suggestions that met the naming criteria. The suggested names were reviewed by the plaza citizen advisory committee. After review and voting, the committee recommended Unity Plaza, which was later approved by the SFMTA board as the plaza name
