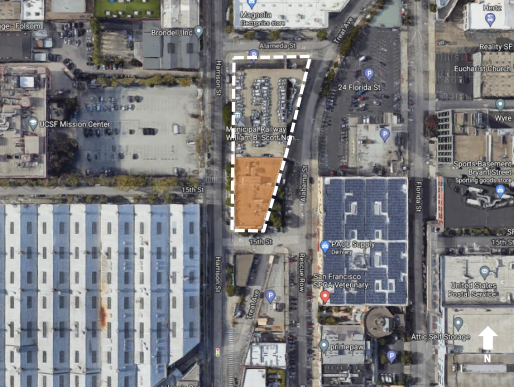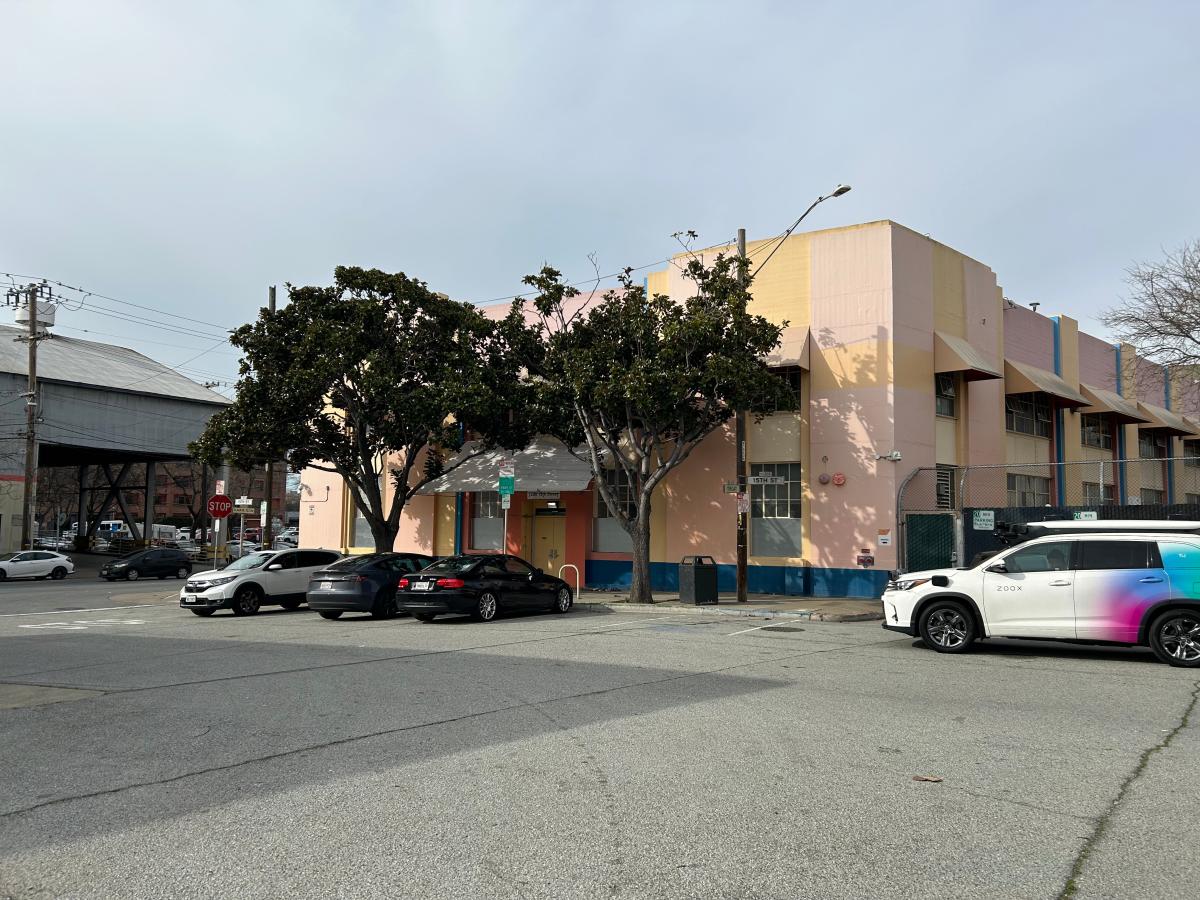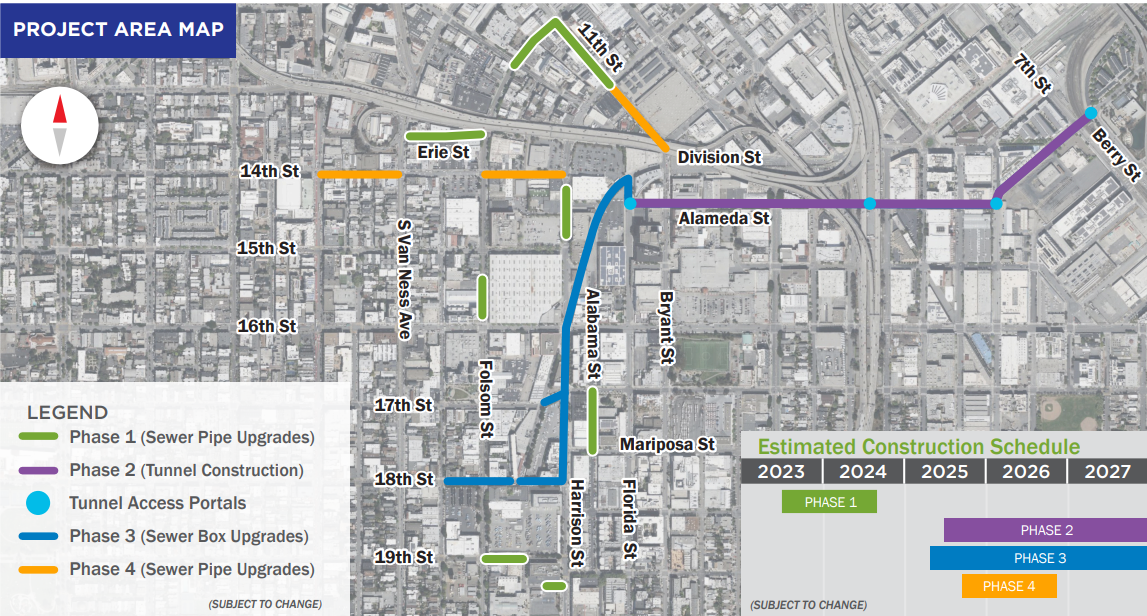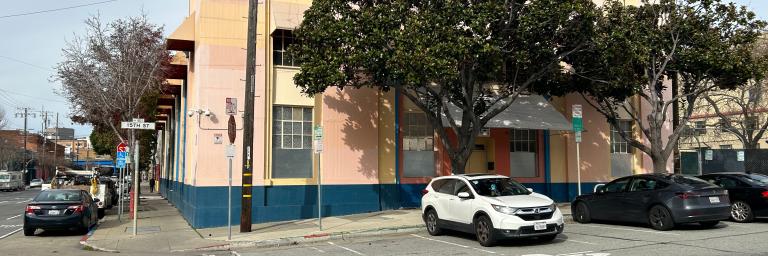The 1200 15th Street Renovation Project will remodel the inside of a historic 1931 building into a new location for SFMTA staff. This project helps with the SFMTA’s goal of updating facilities to improve workflow and its long-term finances. The agency also aims to be a good neighbor, and this project will support the existing look and feel of the neighborhood.
1200 15th Street is a two-level building that is 29,500 square feet in size. It is located in the Mission District on 15th Street between Harrison and Alabama streets. This area is already a hub for SFMTA staff and facilities. Muni’s Flynn Motorcoach Division, Flynn Tire Shop and the SFMTA Scott Garage are adjacent to the site.

The 1200 15th street Renovation Project is adjacent to other SFMTA facilities, including Flynn Motorcoach Division and Scott Garage.
Project Background
This project will move some SFMTA staff from smaller, rented spaces to a larger city-owned building. It will improve working conditions for employees and save about $1 million a year on rent. The new facility will be twice the size of the current space, which will address crowded work conditions, consolidate teams and provide room for the department to grow. It will also include important earthquake safety upgrades and aim for LEED Gold certification to save energy.
The building at 1200 15th Street was first used as a city warehouse, and later became the city’s Animal Care and Control facility. In March 2021, the SFMTA took over the building through a land swap with City Real Estate. The SFMTA vacated its historic building at 1401 Bryant Street, which was remodeled to become the new Animal Care and Control facility. In return, the SFMTA acquired 1200 15th Street, and this project will renovate the building for SFMTA staff needs.

Front view of 1200 15th Street.
Facility Renovation
The building is a historic resource, and the project will retain the building’s Art-Deco facade. The historic staircase near the main entrance will be also kept as a historic feature. However, the entire inside - including the structure and roof - will be completely rebuilt. This approach will maintain the existing look and feel of the building, keeping to the character of the neighborhood. This innovative approach will preserve San Francisco's history, while ensuring a modern, seismically-safe workplace for SFMTA staff.
This project is part of the SFMTA’s Building Progress program, which works to repair, renovate and modernize aging transportation facilities. The SFMTA is partnering with San Francisco Public Works to lead the renovation, with Clark Construction selected as the Construction Manager-General Contractor. The Construction Manager-General Contractor (CMGC) project delivery method can help speed up the design and construction process, making the project more efficient. The team will also outreach to the local business enterprise (LBE) community to ensure LBEs are aware of the opportunities to work on the project.

A rendering of the 1200 15th Street Renovation Project.
Project Benefits
- Financial Savings: By moving staff to an SFMTA-owned building, the agency will save nearly $1 million every year.
- Modernized Workspace: A larger building with new equipment can improve employee morale and productivity.
- Adequate Room for Staff: The larger space will allow us to consolidate dispersed staff, with room for possible future growth.
- Health & Wellness Amenities: A workout room will support the health and wellness of staff.
- Public Art: As part of San Francisco’s Art Enrichment Ordinance, 2% of construction costs will be used for public art.
- Sustainability Goals: This project targets LEED Gold Certification for the facility and includes electric bike charging stations and solar panels.
Project Timeline
Construction is scheduled to begin in summer 2025 and will take approximately 24 months to complete.
Coordination with Other Neighborhood Projects
In addition to the renovation, the San Francisco Public Utilities Commission (PUC) is performing a Folsom Area Stormwater Improvement Project in the area to reduce the risk of flooding. The SFMTA is coordinating with the PUC on the construction timing of the two projects, as we anticipate some overlap. Visit the PUC’s website for more information about the Folsom Area Stormwater Improvement Project.

Map and estimated schedule of the PUC Folsom Area Stormwater Improvement Project. (Schedule subject to change)
