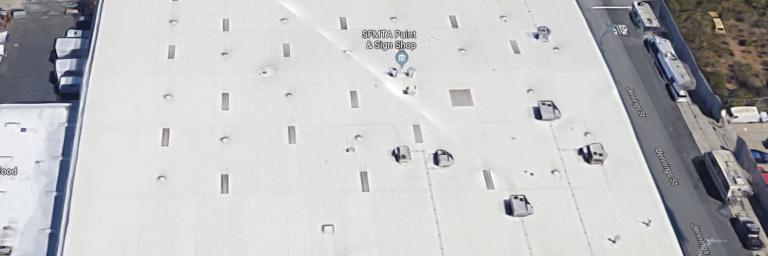The SFMTA is upgrading its field operations facility located at 1508 Bancroft Avenue. The goal of the project is to make it safer, more energy efficient and more sustainable in order to provide a better transportation system to all communities within San Francisco.
1508 Bancroft Facility is a two story pre-engineered metal building, constructed in 2000, formerly used as a furniture warehouse and sales office. The building currently houses the SFMTA’s sign and meter shops, sign shop vehicular parking, a loading dock and various offices. Substantial tenant improvements were made by the former building owner before it was purchased by the SFMTA in 2012. However more system improvements are necessary to provide an efficient, comfortable and safe work environment. The proposed project involves the following improvements.
HVAC (Heating, ventilation and air conditioning) Upgrades:
• Add new HVAC units to mitigate temperature swings in offices, sign and meter shop areas.
• Add code required supply and exhaust to welding and machine shop areas
Vertical Transport (Freight Elevators) Upgrades:
• Replace existing the two-post system with a four-post system for stability under uneven loads and improved reliability.
• Increase load capacity from 2,500 to 10,000 lbs for the freight elevator. A separate elevator exists for personnel.
Lighting & Electrical Upgrade:
• Improve warehouse type lighting to create safe, energy efficient, glare-free work lighting in regularly occupied areas.
Roof Waterproofing and Insulation:
• Add spray foam insulation for code compliance and energy performance.
Recoat/waterproof existing metal roof:
• Add skylights for daylighting energy savings and improvement in work environment by introduction of natural light Solar Panels
• Add 125 Kilowatt system with the objective of reducing net overall building grid energy use
Lateral Loading:
• Calculations for purlins, roof loads (insulation, sprinklers, lighting, mechanical, skylights, etc.) added to structure
• Replace existing brace frames on first floor to improve lateral performance of structure
Interior Acoustics:
• Add sound insulation between offices, sound absorptive material to walls; caulk at ceilings. Perimeter Openings
• Add new band of translucent corrugated panels above (e) bands at exterior walls for daylighting energy savings and improvement in work environment by introduction of natural light.
• Replace existing translucent panels
Project Benefits
-
More energy efficient mechanical and electrical components that will lessen the buildings carbon footprint.
-
Improved ventilation and air quality that will improve the quality of workspace for the MTA staff
-
Improving the structural system, making the building safer in the event of an earthquake
-
Improved vertical transportation, improving work efficiency
-
Increased amount of daylighting to improve energy efficiency and improve work place experience.
-
Addition of solar panels to provide renewable energy source for facility.
-
Though the immediate project benefits impact primarily the MTA staff of the building, the upgrades allow
Mitigations for Possible Impacts
SFMTA will implement and enforce dust and noise control measures as required per our standard construction specifications and City ordinances. All construction activities will be occurring within the site property lines and should not disrupt the traffic lanes of the streets adjacent to the project. However there may be noise and dust that result from construction work that can extend to the surrounding community.
