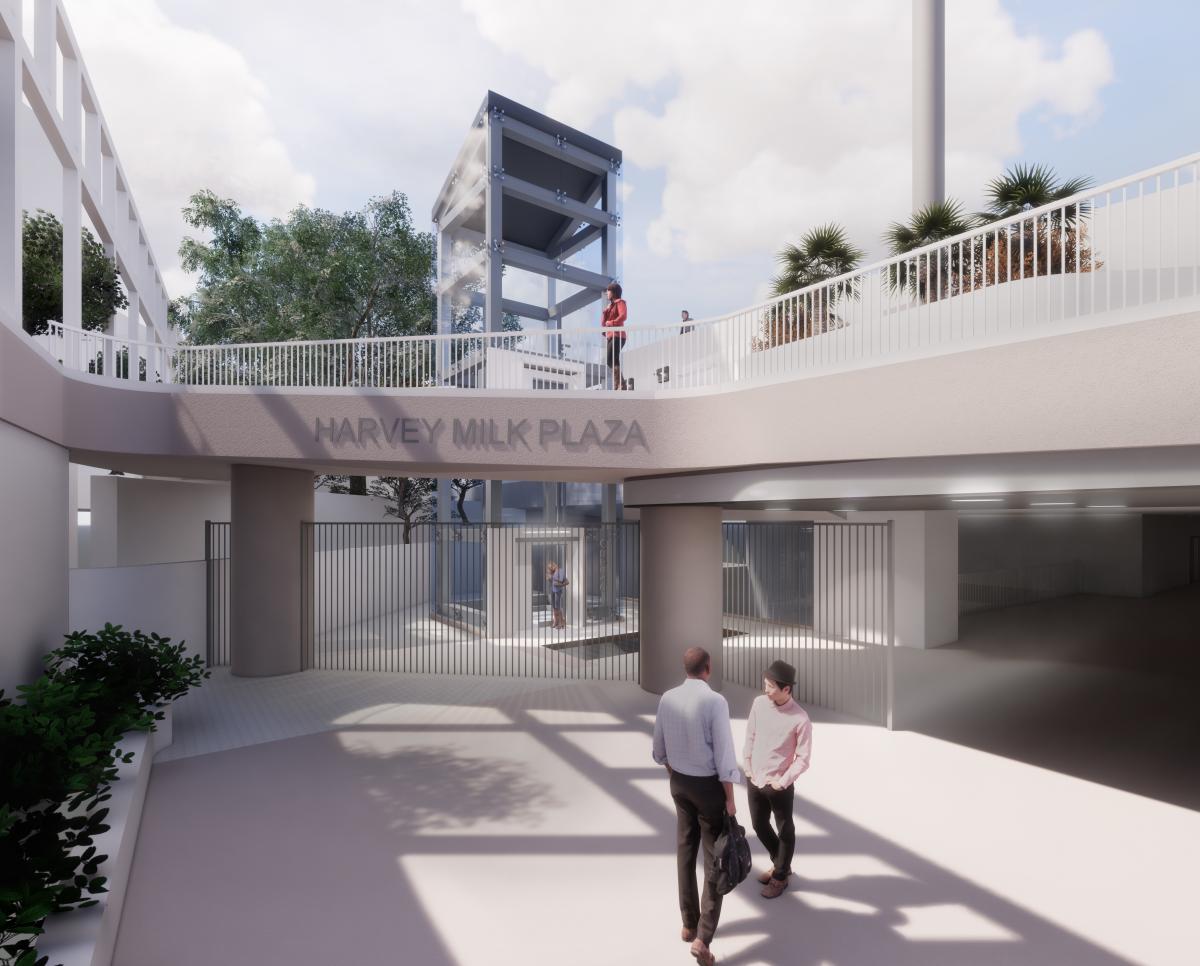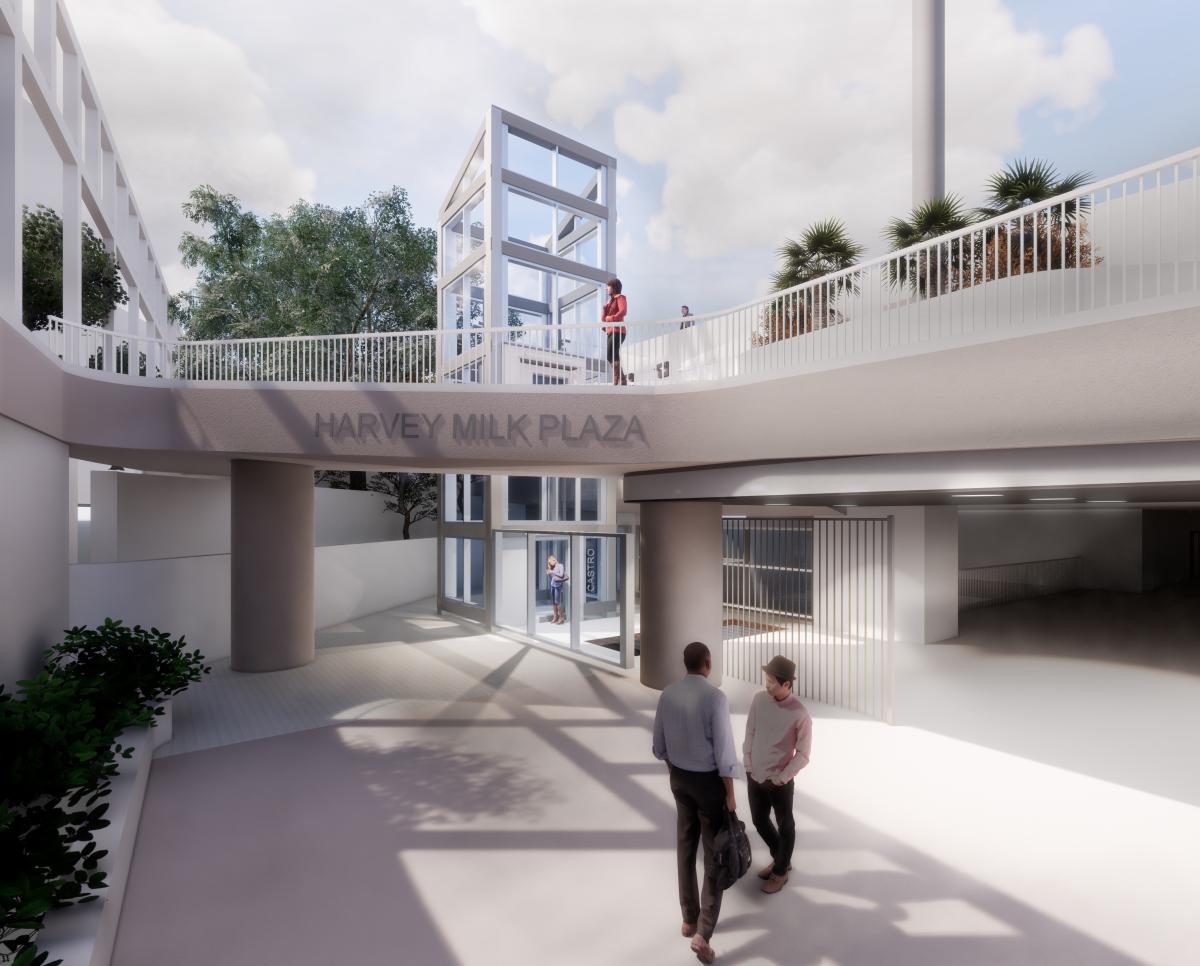Neighborhoods Affected
Route(s) Affected
The three pictures below were different design options considered for the new station elevator. All options were made of glass to allow station agents to see into the elevator cab and maintain sightlines from the station agent booth. These designs were considered as the project complete its Civic Design phase and moves into the Detail Design phase.
The project design option 1 received more favorable from the community survey and feedback. The project team is worked with San Francisco Public Works and with The Friends of Harvey Milk Plaza in the design phase of this project.
To find out more about the new design, visit Friends of Harvey Milk Plaza at: www.friendsofharveymilkplaza.org/newdesign
Option 1 - Point Support System

Option 2 - Curtain Wall System

Option 3 - Storefront System
