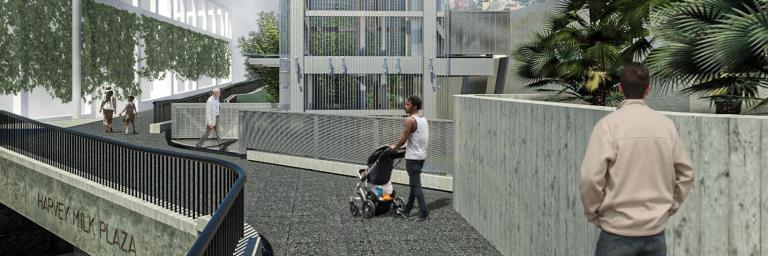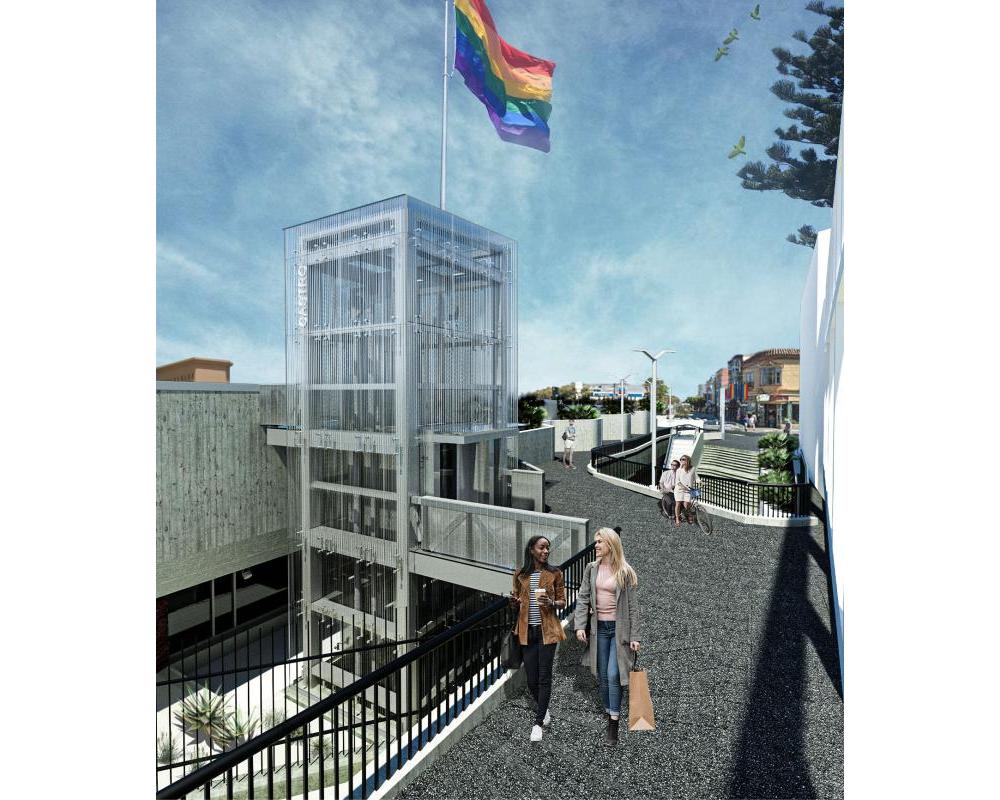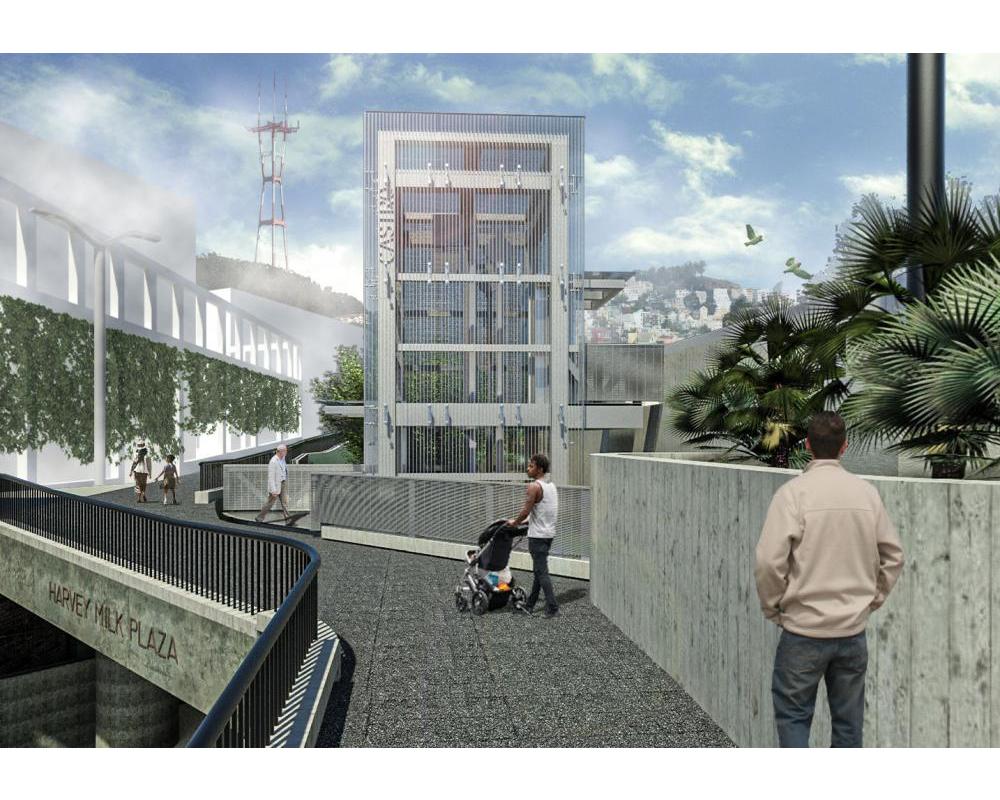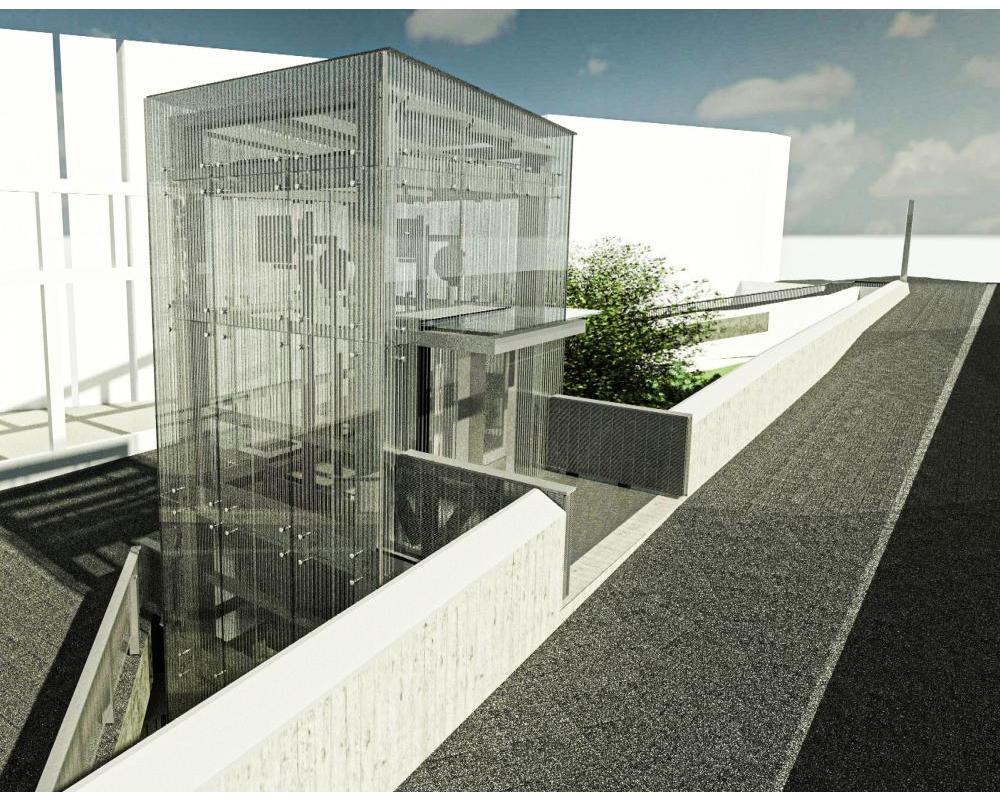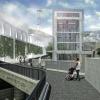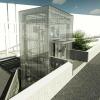The Castro Station Accessibility Improvement Project announces a new elevator for the Castro Station. To support a system wide effort to improve safety and accessibility, the SFMTA is rehabilitating and modernizing the subway system's elevators. The project, estimated to start construction in Spring 2023 and projected to be completed early 2026, includes an elevator design that will allow station agents to see into the elevator and maintain sight lines from the station agent booth. The elevator design includes a translucent etched pattern of gradient lines made on clear laminated glass. To create a safer and more comfortable place to walk, the brick area near the station entrance will be regraded and both the walkway above the station and the sidewalk on Market Street will be made wider. The existing plaza lighting will be replaced, the terraces and concourse level will be replanted and new fences and benches will be installed.
The Castro Station Accessibility Improvement Project is a partnership with San Francisco Public Works and the SF Arts Commission to improve Americans with Disabilities Act (ADA) access to Muni transit. We’re pleased to say that the project now calls for adding a fourth stop to the new three-stop elevator. The new stop will serve the Market Street sidewalk, allowing riders of Muni’s 35 & 37 routes to enter directly into the elevator and ride down to the concourse level and enter the station through the fare gates. The elevator will still include stops at Harvey Milk Plaza and the platform level as included in the original scope. These design changes impact the architectural and structural systems and will require re-doing several city approvals.
- Actual (Current)
|
View of the final design of the Castro Muni Station accessibility elevator that includes a 4th level added to Market Street Level 4 - Market Street With community feedback and support, this elevator will now service 4 levels - Market Street, Harvey Milk Plaza, station agent and booth concourse level and the platform level to the unbderground rail lines. Adding Market Street level to the final design will allow easy accessibilty for the 35 and 37 bus lines and the car rails. |
|||||||||||||||||||||||||||||||||||||||||||||||||||||||||||||||||||||||||||||||||||||||||||||||||||||||||||||||||||||||||||||||||||||||||||||||||||||||||||||||||||||||||||||||||||||||||||||||||||||||||||||||||||||||||||||||||||||||||||||||||||||||||||||||||||||||||||||||||||||||||||||||||||||||||||||||||||||||||||||||||||||||||||||||||||||||||||||||||||||||||||||||||||||||||||||||||||||||||||||||||||||||||||||||||||||||||||||||||||||||||||||||||||||||||||||||||||||||||||||||||||||||||||||||||||||||||||||||||||||||||||||||||||||||||||||||||||||||||||||||||||||||||||||||||||||||||||||||||||||||||||||||||||||||||||||||||||||||||||||||||||||||||||||||||||||||||||||||||||||||||||||||||||||||||||||||||||||||||||||||||||||||||||||||||||||||||||||||||||||||||||||||||||||||||||||||||||||||||||||||||||||||||||||||||||||||||||||||||||||||||||||||||||||||||||||||||||||||||||||||||||||||||||||||||||||||||||||||||||||||||||||||||||||||||||||||||||||||||||||||||||||||||||||||||||||||||||||||||||||||
|
Level 3 - Harvey Milk Plaza view The elevator will provide service to the Harvey Milk Plaza level where people can enjoy the environment. The project team is continuing to work with San Francisco Public Works and with The Friends of Harvey Milk Plaza in the design phase of this project. To find out more, visit Friends of Harvey Milk Plaza at: www.friendsofharveymilkplaza.org/newdesign |
|||||||||||||||||||||||||||||||||||||||||||||||||||||||||||||||||||||||||||||||||||||||||||||||||||||||||||||||||||||||||||||||||||||||||||||||||||||||||||||||||||||||||||||||||||||||||||||||||||||||||||||||||||||||||||||||||||||||||||||||||||||||||||||||||||||||||||||||||||||||||||||||||||||||||||||||||||||||||||||||||||||||||||||||||||||||||||||||||||||||||||||||||||||||||||||||||||||||||||||||||||||||||||||||||||||||||||||||||||||||||||||||||||||||||||||||||||||||||||||||||||||||||||||||||||||||||||||||||||||||||||||||||||||||||||||||||||||||||||||||||||||||||||||||||||||||||||||||||||||||||||||||||||||||||||||||||||||||||||||||||||||||||||||||||||||||||||||||||||||||||||||||||||||||||||||||||||||||||||||||||||||||||||||||||||||||||||||||||||||||||||||||||||||||||||||||||||||||||||||||||||||||||||||||||||||||||||||||||||||||||||||||||||||||||||||||||||||||||||||||||||||||||||||||||||||||||||||||||||||||||||||||||||||||||||||||||||||||||||||||||||||||||||||||||||||||||||||||||||||||
|
Level 2 - Concourse view The elevator will stop at the concourse level where customers can access station agents and ticket booths. Additional improvements will include repaving, regrading, replanting, and adding security fences and benches. |
|||||||||||||||||||||||||||||||||||||||||||||||||||||||||||||||||||||||||||||||||||||||||||||||||||||||||||||||||||||||||||||||||||||||||||||||||||||||||||||||||||||||||||||||||||||||||||||||||||||||||||||||||||||||||||||||||||||||||||||||||||||||||||||||||||||||||||||||||||||||||||||||||||||||||||||||||||||||||||||||||||||||||||||||||||||||||||||||||||||||||||||||||||||||||||||||||||||||||||||||||||||||||||||||||||||||||||||||||||||||||||||||||||||||||||||||||||||||||||||||||||||||||||||||||||||||||||||||||||||||||||||||||||||||||||||||||||||||||||||||||||||||||||||||||||||||||||||||||||||||||||||||||||||||||||||||||||||||||||||||||||||||||||||||||||||||||||||||||||||||||||||||||||||||||||||||||||||||||||||||||||||||||||||||||||||||||||||||||||||||||||||||||||||||||||||||||||||||||||||||||||||||||||||||||||||||||||||||||||||||||||||||||||||||||||||||||||||||||||||||||||||||||||||||||||||||||||||||||||||||||||||||||||||||||||||||||||||||||||||||||||||||||||||||||||||||||||||||||||||||
As part of a larger system-wide effort to improve accessibility to Muni services, several stations are having their elevators and escalators rehabbed. Some stations, including Castro Station, are serviced with a single elevator that provides access to the station gates. When the elevator needs servicing, or goes out of service unexpectedly, customers who rely on the elevator to enter the station are unable to do so, affecting their day-to-day activities. With a second elevator added to the station, the existing elevator can be serviced without disrupting access and provides continuous access to the station and trains. Castro Station will undergo several upgrades in and around the station area in an effort to improve ADA access to the station and Muni transit. These proposed improvements include:
- Adding a second elevator to provide continuous access to the station
- Regrading (leveling) the brick area surround the station entrance to create ADA compliant paths of travel
- Widening the brick walkway above the station by removing the planters where feasible
- Widening the sidewalk on Market Street to create safer and more comfortable pedestrian path
- Replacing the existing plaza lighting
The 4th stop added on Market Street to provide accessibilty to customers. This stop will also benefit the customers riding the 35 & 37 bus routes to enter from street level to get to the concorse.
